
TIMBER FRAME PROJECTS
Cornwall
Contemporary House at Carnaby Bay will replace the former Cottage Hotel.


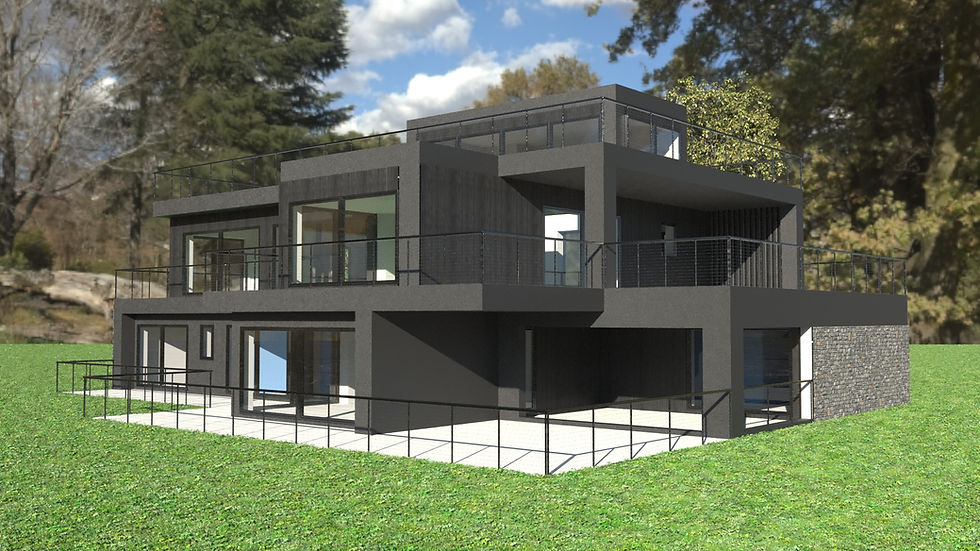






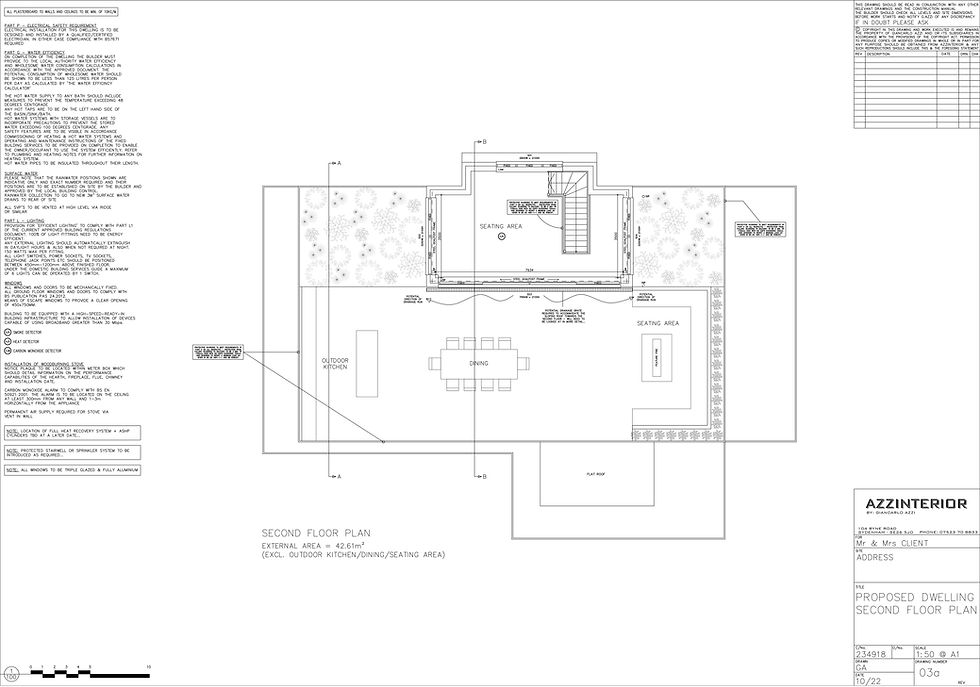
TIMBER FRAME PROJECTS
Hemel Hempstead
Replacement dwelling on the hidden hills of Hemel Hempstead.
This particular house benefits from lots of natural light though the extensive use of skylights.
The traditional timber frame, the black cladding and the slate roof tiles make this house not only a countryside gem but, the triple glazed windows, the underfloor heating and the air source heat recovery system, makes this house eco-friendly and energy efficient.





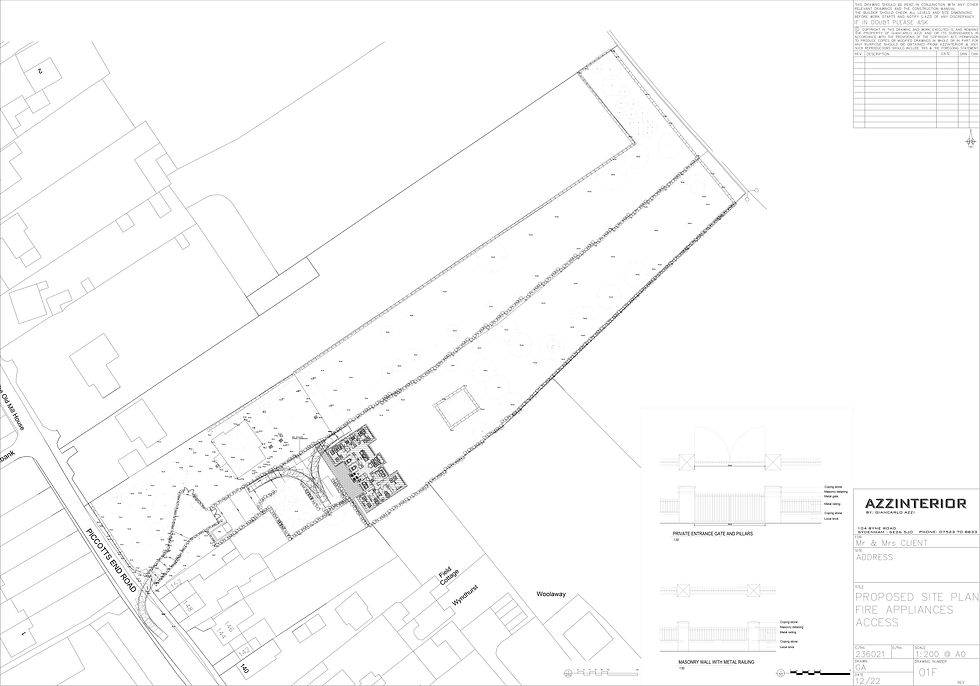
TIMBER FRAME PROJECTS
East Sussex
This contemporary barn, is the dream home of a couple that grew up in and love the countryside.









TIMBER FRAME PROJECTS
West Chiltington
Beautiful mix of the traditional and contemporary design.
This house to be build on the virgin land next door of the original home of the retired couple will provide the future generations with the tranquility of the countryside, and provide the new destination for the holidays celebrations.

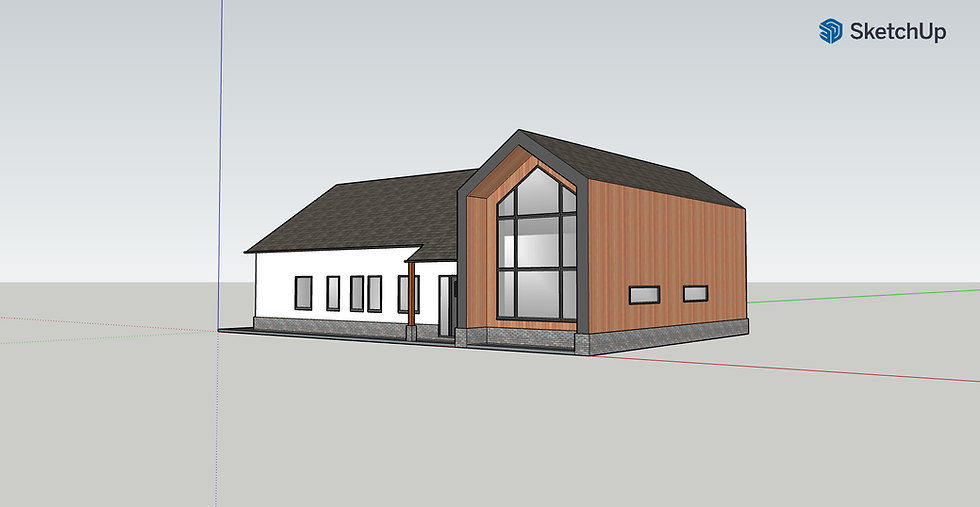








LONDON - ISLINGTON
Renovation N1
This lovely house was entirely renovated and restructured to get a beautiful open plan living and kitchen area, with an extension overlooking a minimalistic garden.
The first floor was changed to fit two nice double rooms, the first room counts with a desirable walking closet that can be convertible to another decent double room. Bathroom has been given a special attention separating the shower in an enclosure shower room and a nice bath made in Corian® for the best use of the space.
The house got new solariums to get the maximum of natural light and white walls to serve as a gallery for art collections .
Every room has your own air conditioning control to provide the most of the clima comfort.






TECHNICAL DRAWINGS
Variety of architectural plans and joinery detailed projects






RENDER - ARCHVIZ - 3DS MAX
Variety of architectural renders






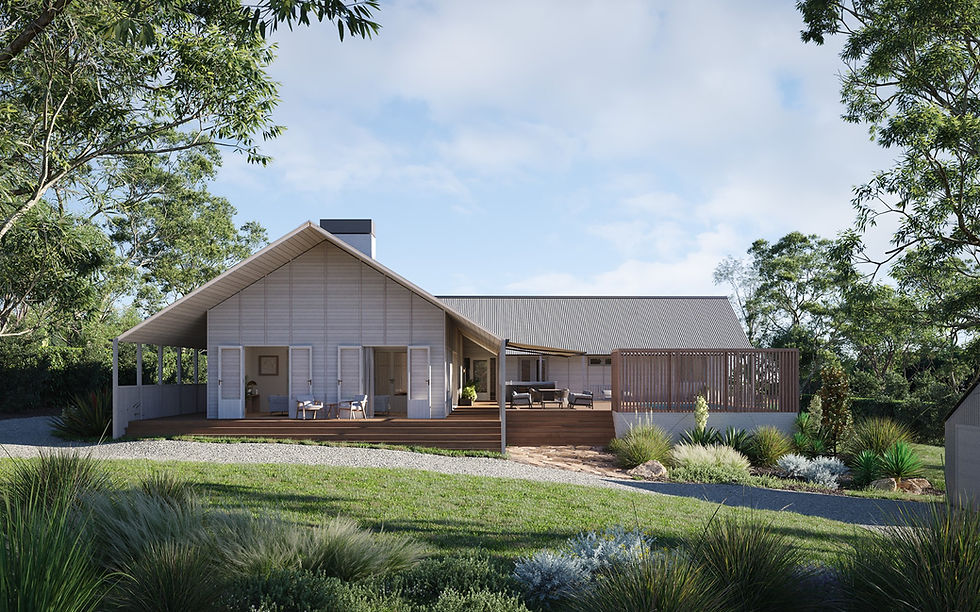



SAO PAULO - ANALIA FRANCO
Renovation and Decoration
This 87 square meter apartment was bought new and completely empty.
The renovation was thought to fit a family of three with a with a dining and living converted in a large space.
The project brings new textures and a soft colour pallet highlighted with new lighting elements to make the every room special for those living there.






SAO PAULO - TATUAPE
Luxury and stylist
This absolute luxurious apartment has an integrate the living, dining and terrace with some stylish structure elements that makes possible to get the natural light coming from the terrace and in the same time separate the ambient to provide a gaming area, a tv room, a siting for social gathering and a astonishing dining.
the ambient has some designer's furniture in very prime materials to reflect the owners life style.






SAO PAULO - ANALIA FRANCO 2






SAO PAULO - VILA CLEMENTINO
Young and Modern
this is a 39 square meter apartment that was refurbished to make the small space looks bigger and very functional.
The apartment had the walls from the bedroom removed to integrate the whole space in one well designed area, it got a TV that can be moved from the sofa to the bed automatically, a dining table on the terrace that can be used for work while appreciate the view from the 15th floor, a designated home office corner and a kitchen that disappear from the view with the sliding doors installed.
The decoration and the textures chosen was thought to revel the the personality of the young designer that lives there.




PHOTOGRAPHY
Passion and work
Photography is the ability to capture moments and places to bring sensations and moods.




















